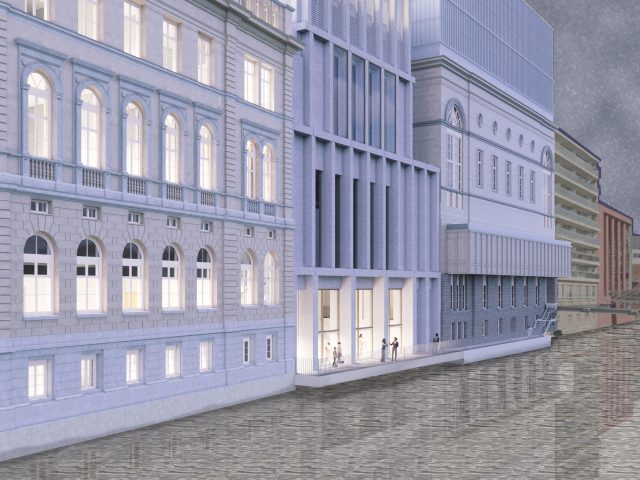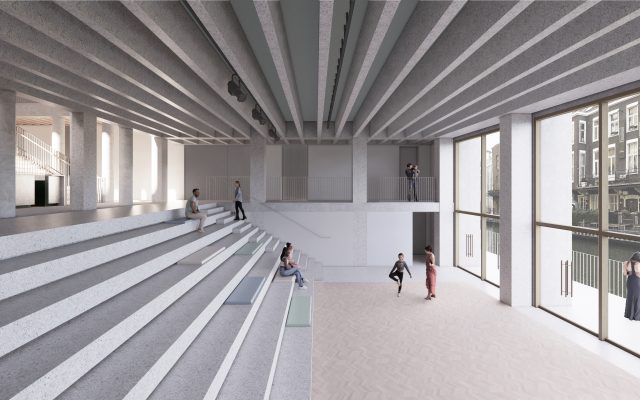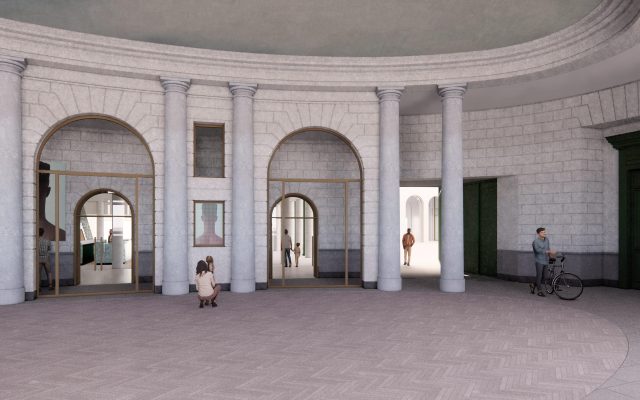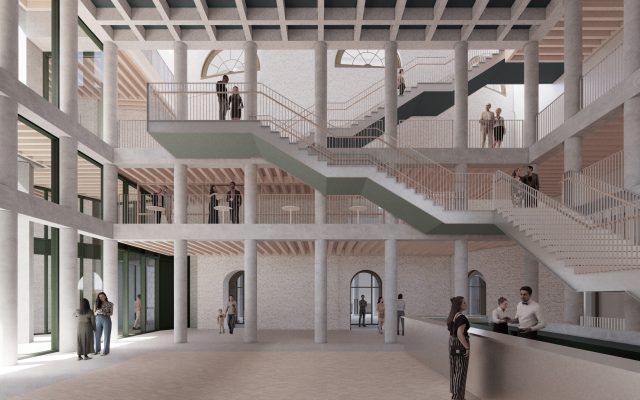- House and people
The renaissance of Opera Ghent
Wed, May 7, 2025

The Ghent opera house will temporarily close its doors in early 2026. After nearly 200 years, the time has come to transform this classical opera house into a modern epicentre for art and culture. This transformation will be carried out with deep respect for the building’s rich history—while embracing bold ambitions for the future. It’s not just a restoration, renovation, or expansion—it’s a true renaissance.
When the Ghent opera house opened in 1840 with a grand celebration, the neoclassical building was still known as the Grand Théâtre. In the years and decades that followed, the opera house—designed by city architect Louis Roelandt in close collaboration with Parisian set designers Humanité-René Philastre and Charles-Antoine Cambon—underwent several renovations. Today, the time has come for a thorough transformation of Opera Ghent: a complete renovation and restoration of all sections of the building and its historical elements is urgently needed. A new extension will also be added to make the venue even more functional, open, and accessible.
This inevitably means the opera house will close for a while, but we are confident the result will be well worth the wait. Opera and ballet lovers, artists, residents, and visitors to the city will be rewarded with a magical place, more vibrant than ever before. In the meantime, we won’t let our Ghent audience go. On the contrary—we’ll keep you close with a rich programme in and around the city.

AN OPEN OPERA HOUSE FOR GHENT
The goal of the entire renovation and restoration process is, at its core, to throw open the doors of Opera Ghent in every possible way. Opera Ghent is becoming an open house—not just for those attending a performance, but for all residents and visitors of the city. You’ll be able to stop by even outside performance hours for a coffee, a meal, or a guided tour through the stunning building. The aim is to bring audiences closer to our art forms and our artists.
We’re also opening our doors to (Ghent-based) cultural partners. A second, smaller theatre will be added, overlooking the water and the city. Thanks to its architectural design, the space will be flexible and suited to various genres—from piano recitals to musical theatre. This will allow us to initiate and encourage creative exchange with other artists and companies. The second auditorium will offer a stage for a wide spectrum of the performing arts.
PERISTYLE AND INNER COURTYARD
What will the building look like? And how will you experience it as a visitor? The covered colonnade—the peristyle—which currently leads to the ticket office and artists' entrance, will become the new main entrance for the public. Here, we’ll create a spacious, grand entrance. Step through it, and you’ll arrive in a bright inner courtyard that will become the new heart of Opera Ghent. The site will be made fully accessible, meaning you’ll be able to walk through it—literally—via entrances on Schouwburgstraat and Koophandelsplein. A new building will rise along the courtyard, housing a side stage and, on top of that, the second auditorium. With this, Ghent—like Antwerp—will gain a proper side stage. The stage tower will also be made as tall as the one in Antwerp, allowing for easier and more sustainable transfers of productions between the two cities. In the new design, trucks carrying sets and other materials will be able to drive right into the courtyard. An open staircase and renewed elevators will seamlessly connect the historic architecture with the new structure.

THE THEATRE
With the renaissance of Opera Ghent, we’re uniting the timeless beauty of the theatre with the highest standards of modern comfort. From sustainable heating and cooling to acoustics and stage technology—everything is being upgraded. The orchestra pit will be enlarged, improving both the acoustics and the comfort of the musicians. We’ll also revive the theatre’s original, daring colour palette and restore its magnificent chandelier to its former glory.
THE BALLROOMS
Alongside the theatre, the three richly decorated salons—the Foyer, the Redoute Hall, and the Lully Hall—are the true showpieces of Opera Ghent. Together, these salons form an enfilade stretching 90 metres—over 15 metres longer than the Hall of Mirrors in Versailles. The ballrooms will be meticulously restored to their original design.
Over the years, the interiors of these salons were repainted multiple times. In February 2022, with support from the Flemish government, a colour study was launched to determine which restoration approach would be most historically accurate and valuable. The results are promising: the original colours turn out to be much more vibrant than the current brownish hues. After restoration, the salons will look significantly fresher and more radiant.
AN INCLUSIVE BUILDING
In its current state, Opera Ghent presents several challenges when it comes to accessibility. Meeting the standards for full and inclusive access is not easy within the existing structure—but that will soon change. The renewed opera house will be fully and comfortably accessible for people with limited mobility or those using a wheelchair.

THE TEAM BEHIND THE TRANSFORMATION
The development of the master plan is an initiative of Opera Ballet Vlaanderen, in collaboration with the City of Ghent, the building’s owner. The City will transfer the building to SOgent, Ghent’s urban development company, which will act as the project developer and oversee the renovation, restoration, and new construction of Opera Ghent in close cooperation with all relevant city departments and the Flemish Heritage Agency (Onroerend Erfgoed).
Following an international architecture competition organised through the Open Call of the Flemish Government Architect, the execution of the master plan and the realisation of the extension, renovation, and restoration were awarded to the temporary partnership BAS and the London-based firm DRDH Architects. The restoration will be carried out under the guidance of Steenmeijer Architects.
FOLLOW OUR DEVELOPMENTS
We will continue to inform you about our plans and the progress of the works in the coming months and years. Keep following us via OBV Magazine, our website, social media and newsletters.
Images: BAS / Dirk Jaspaert, DRDH Architects Ltd
WHAT DOES THIS MEAN FOR YOU?
We won’t leave you hanging. Read more about our solutions during the renovation of Opera Ghent.